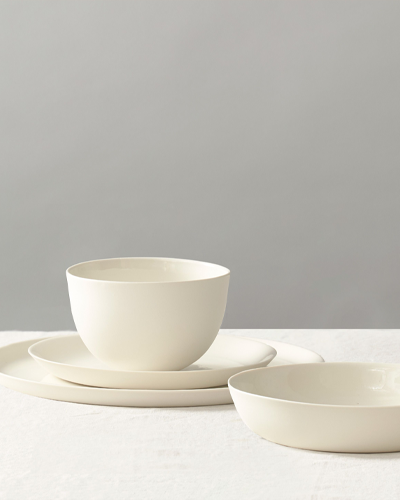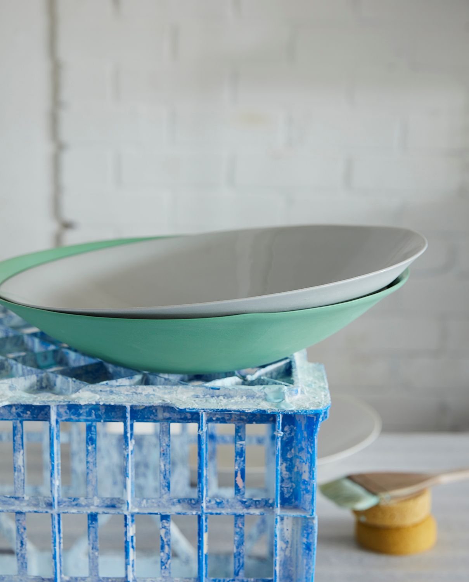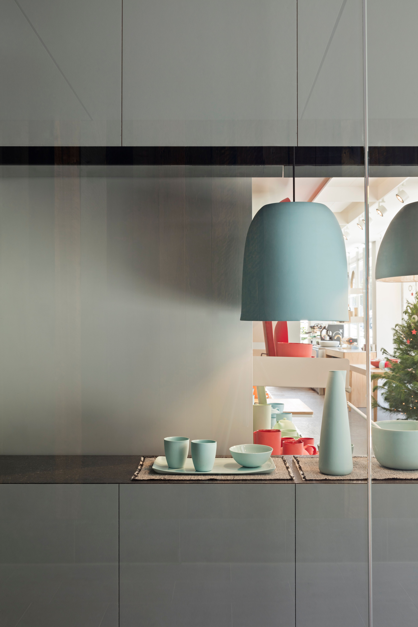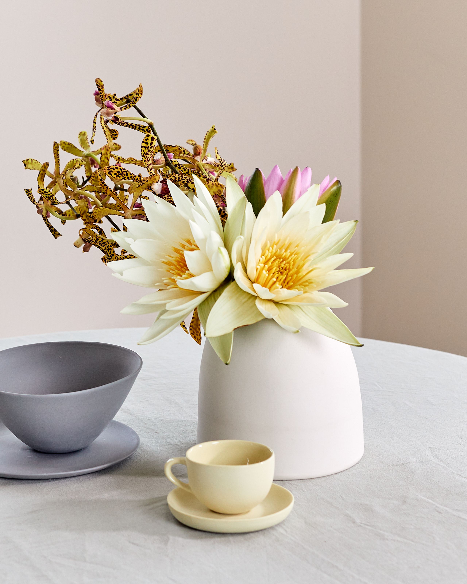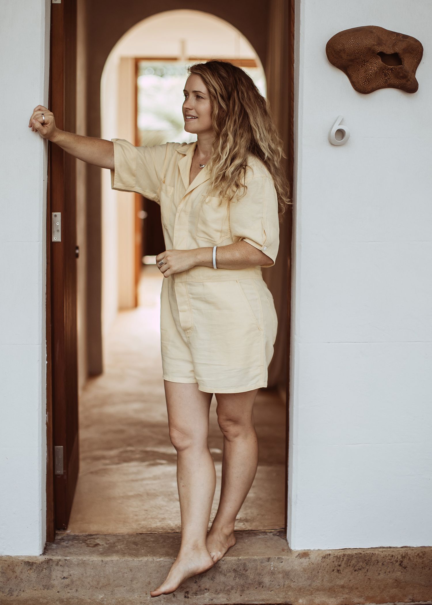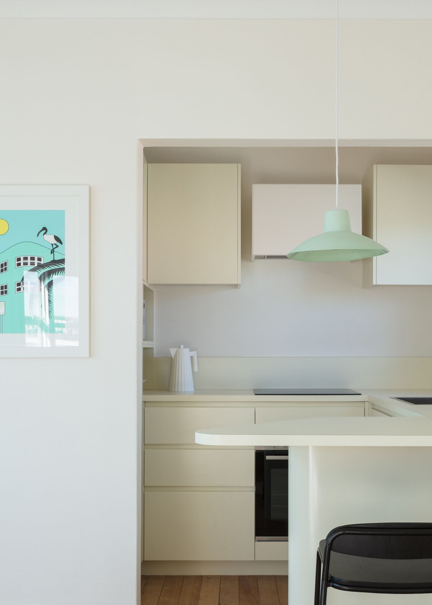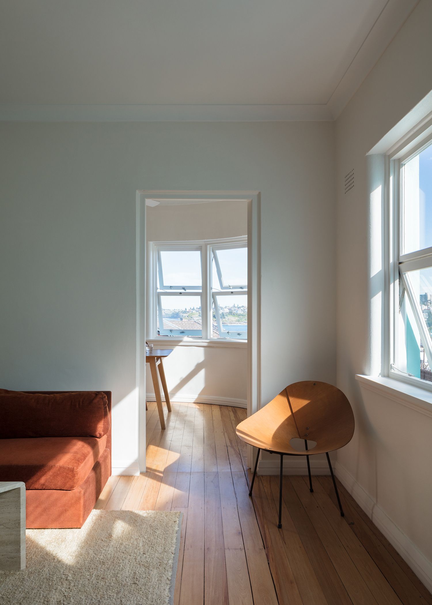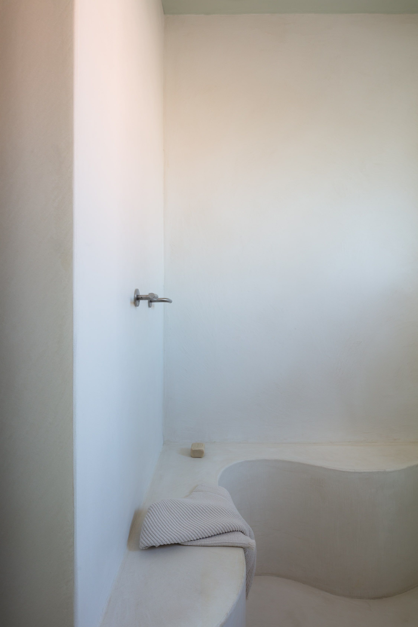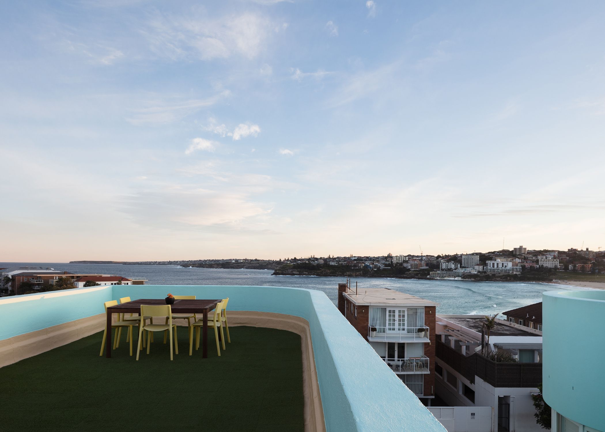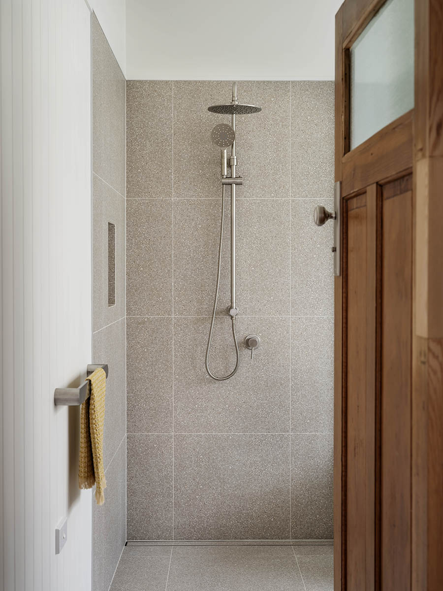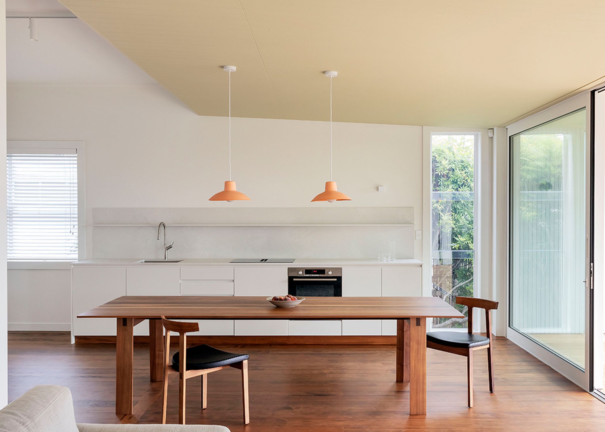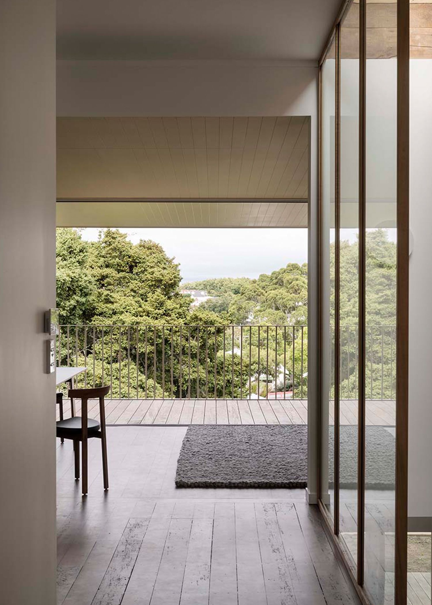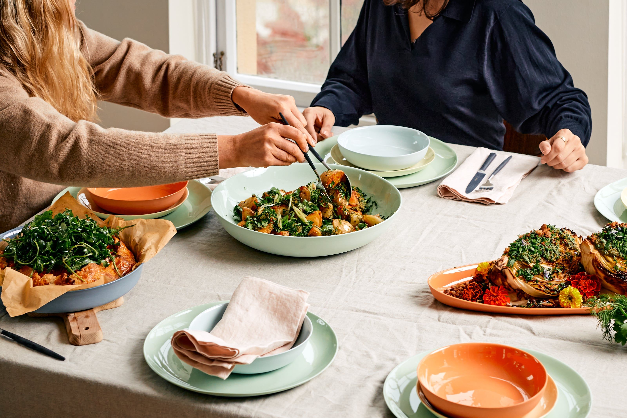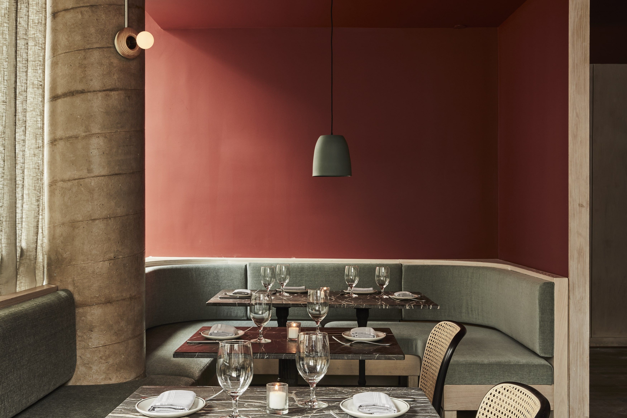Since 1994, Mud Australia has created elegant and timeless porcelain homewares. AU
The original Mud Australia store opened in Woollahra in 2007. Since then we’ve opened 12 stores globally.
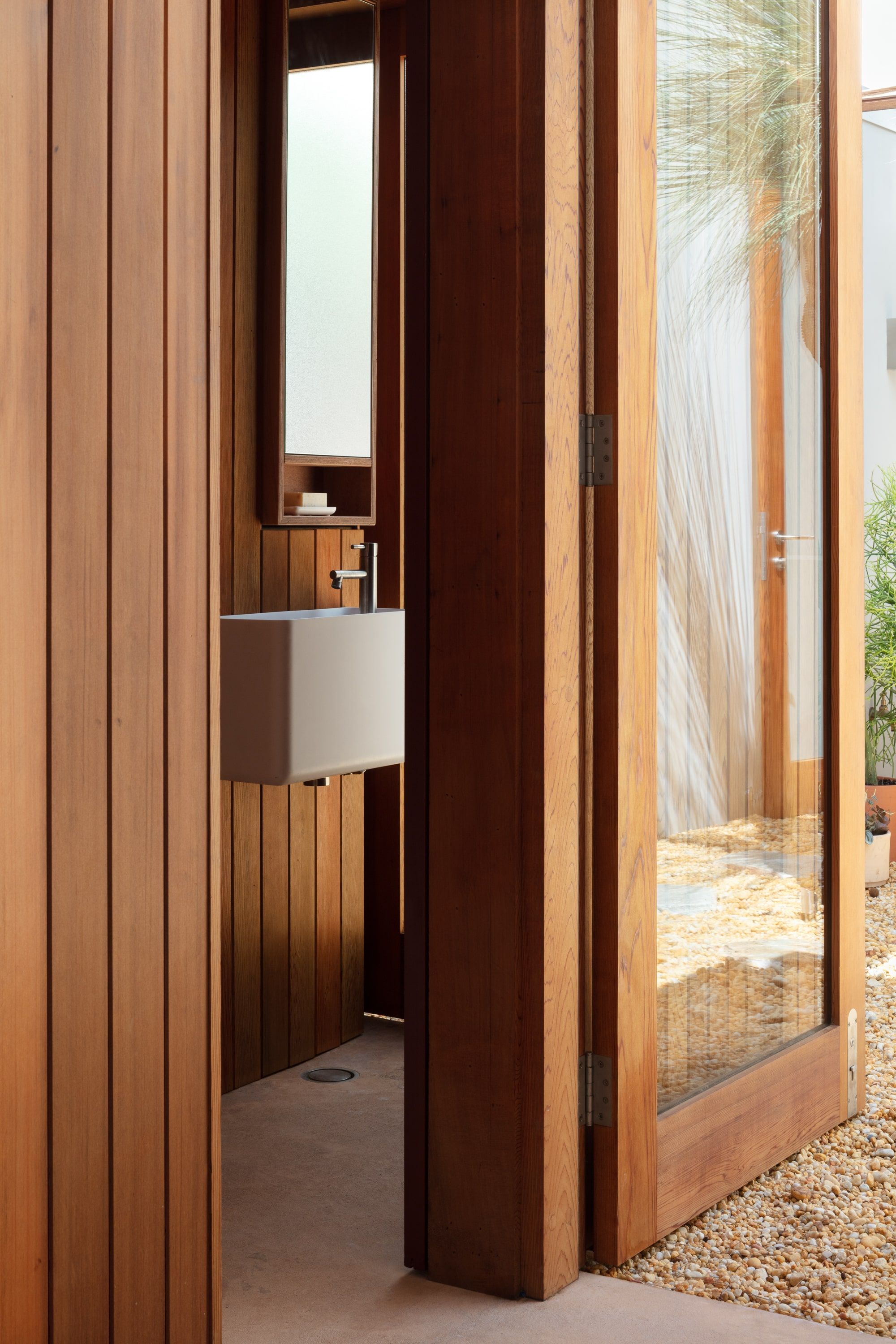
A home designed by architect Adele McNab reflects an honest expression of its inhabitants — connecting people with their surroundings in an environmentally sustainable way.
Adele’s choice of materials and fixtures portray an effortless approach, combining texture, colour and balance.
We sat down with Adele to learn more about her practice and approach to design.
Photography by David Straight, Clinton Weaver and Bec Hannaford.
Adele, thanks for joining us today. To kick off, can you tell us more about your background and how you got into architecture?
I grew up with parents who renovated all our family homes. Weekends were spent in my dad’s workshop. Seeing how the alterations would transform the spaces and impact our daily life in a positive way gave me a lot of joy and gravitated me toward architecture from a young age, even before I knew what it really was.
What is fundamental to your practice – your philosophy and your process?
For each project we focus on understanding the uniqueness of the environment and inhabitants, designing with authenticity to connect people with their surroundings and provide spaces to inspire life. A lot of time is put into the early stages of the project to learn about the client, brief and site to inform the conceptual design.
How do you characterise your design aesthetic?
Through a deep understanding of the client, the site’s location and environment, each project brings its own individual aesthetic. It’s important that each design is unique. Reusing and repurposing materials is one of the first things we review at the beginning of the project. Using materials in their raw form and leaving materials exposed, such as structural elements, where possible enable a sense of transparency and simplicity.
The homes you design have such a beautiful selection of natural materials. How do you approach the selection of materials, fixtures and finishes?
The material selections are often an extension of the architectural form and finishes to maintain a simple and cohesive material palette from outside to inside.
Pictured: Bondi Apartment II with Hat Lights in Pistachio.
What are some of your methods to staying motivated, focused and expressive?
Exercise, breathwork and travel when we can to reset and see things from a fresh perspective.
Can you fill us in on some recent projects you have worked on?
We’ve been working on a diverse range of projects in the studio, the majority are residential but there is also a private yoga studio on a beautiful sandstone site that’s just started construction. Commercial warehouse fit outs and one of our most exciting projects, a progressive mental health space with therapy rooms and an event space in Surry Hills.
Another project we've recently completed is Treetops Grey Lynn Bungalow in New Zealand. This project involved peeling back the years of additions to simplify the layout and connect living spaces to framed treetop lined views. Here, two Orange Mud Australia Hat Lights sit over the dining table, creating a warm and welcoming atmosphere.
What advice would you give to emerging architects who want to follow your path?
Try to get as much practical experience and time on site as you can with builders and craftspeople, that’s where you can learn the most and hone technical details.
Pictured: Treetops featuring Hat Lights in Orange.
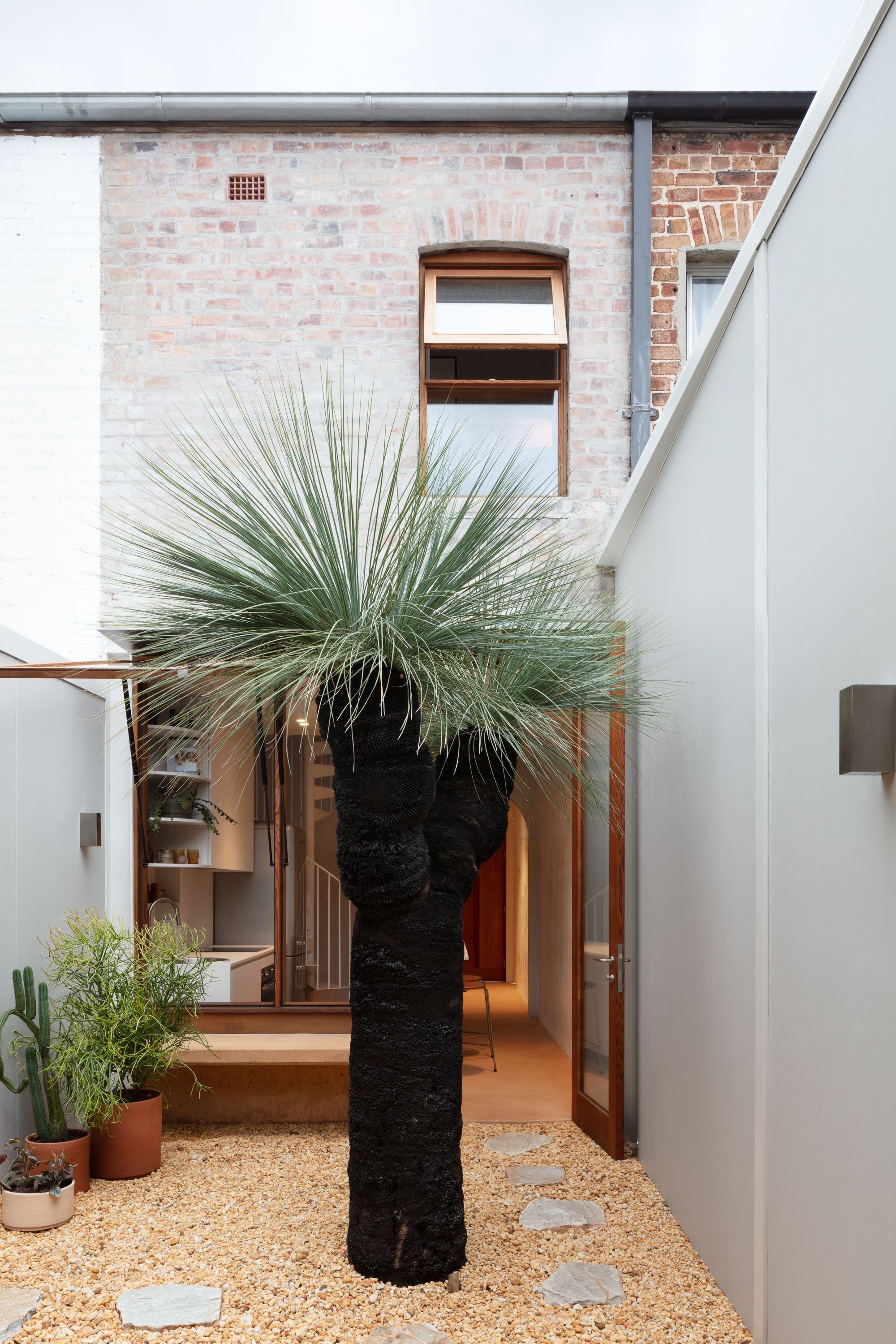
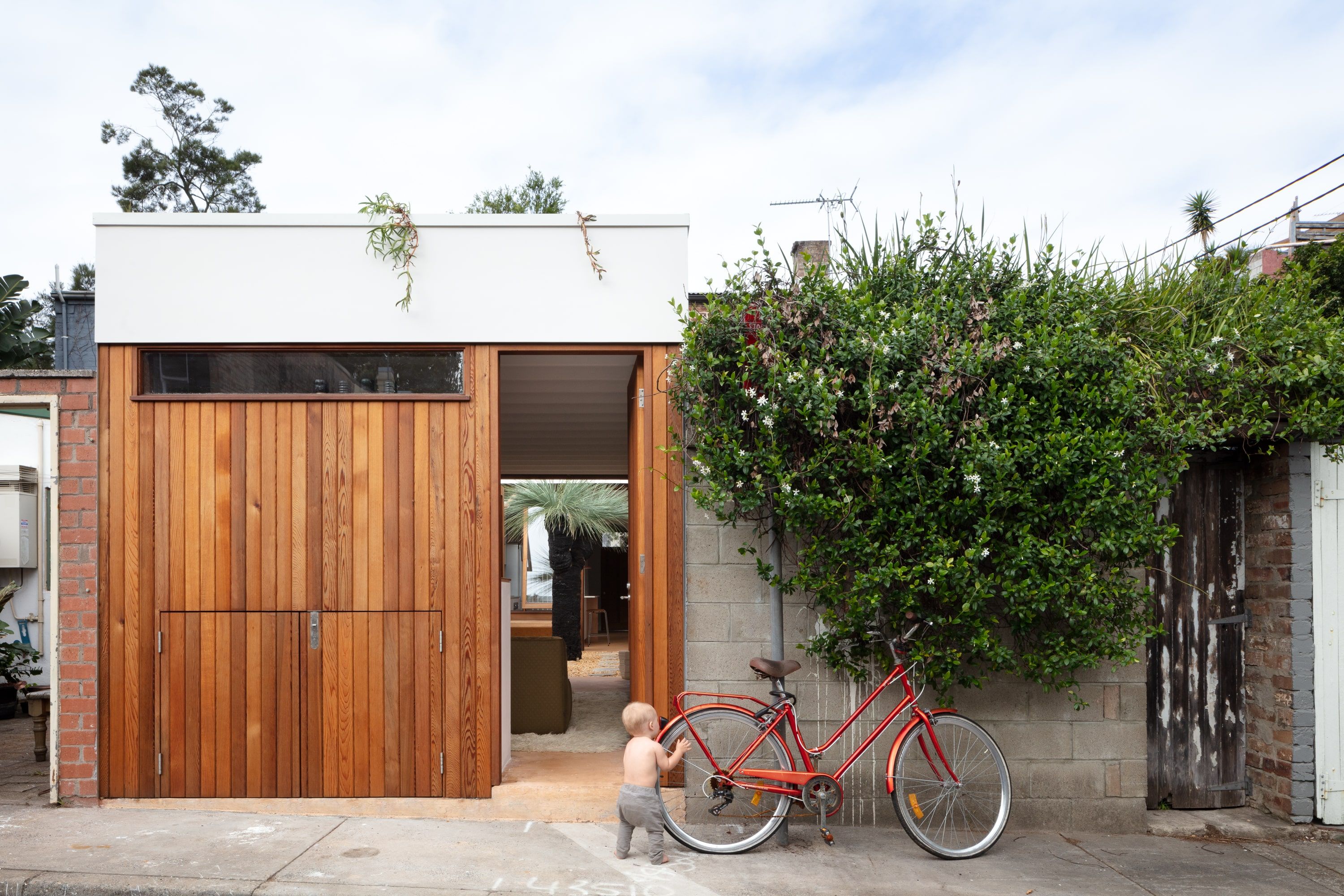
Pictured: Riley's Terrace
Adele Mcnab’s fast five questions:
1. What are you reading right now?
The Hungry Caterpillar, the reality for now with my two-year-old son!
2. Best piece of advice you’ve been given?
Trust your instincts!
3. What colour are you drawn to and why?
Soft yellow – always reminds me of warm summer days.
4. Your most treasured belonging?
A beautiful copper bracelet my late father gifted me.
5. Your dream design project?
An amenities block. I love the creative freedom and diverse designs found around Sydney that often respond so well to their environment and challenge the traditional enclosed nature of bathrooms and wash areas.
Shop Adele's Design Collection
Hat Light
GBP 430.00
Available in 19 colours
Nest Bowl Large
GBP 172.00
Available in 19 colours
Water Jug
GBP 152.00
Available in 19 colours
Salt Dish
GBP 13.00
Available in 19 colours
Candle Three
GBP 79.00
Available in 2 colours
Numbers Large 4
GBP 99.00
Available in 19 colours
Napkin
GBP 12.00
Available in 6 colours
Paris Platter
GBP 294.00
Available in 19 colours
Tea Cup & Saucer Round
GBP 73.00
Available in 19 colours
Vase Oval Medium
GBP 132.00
Available in 8 colours
Coaster
GBP 21.00
Available in 4 colours
